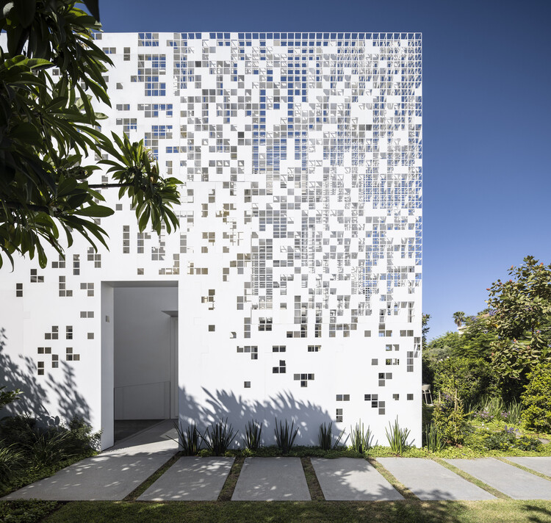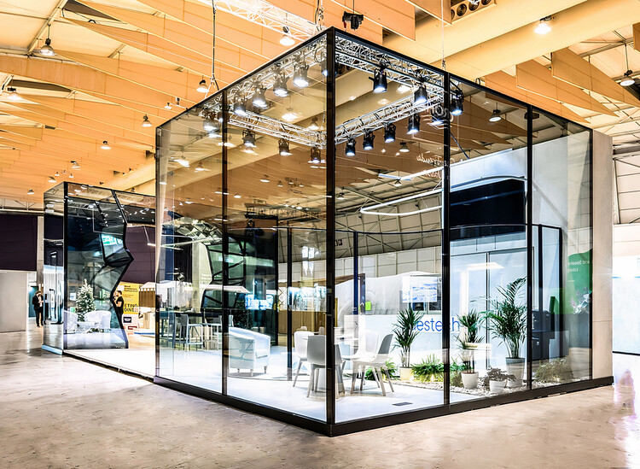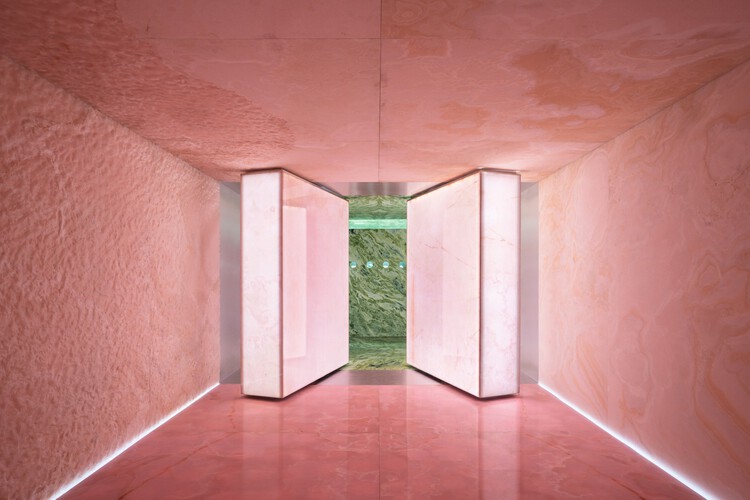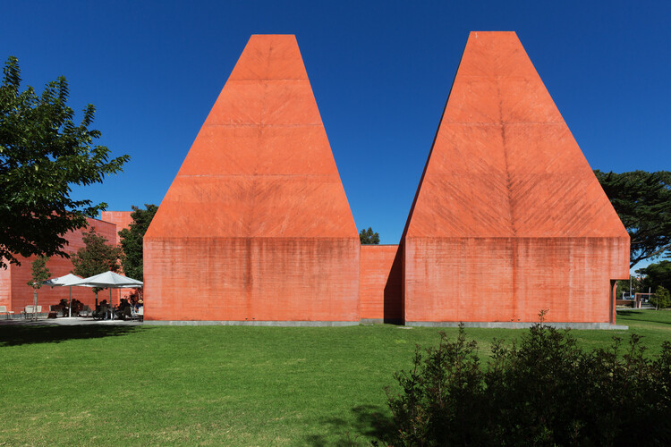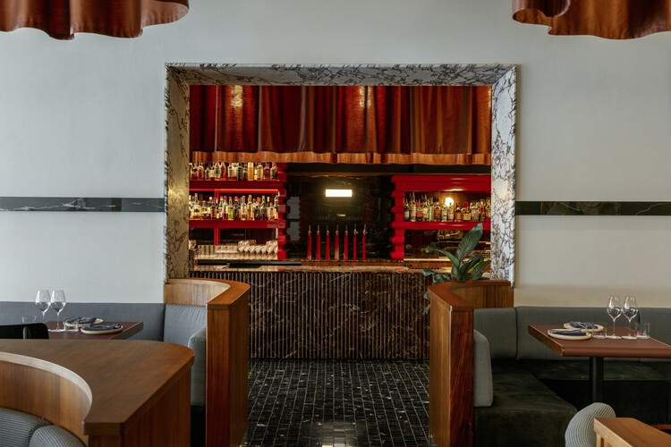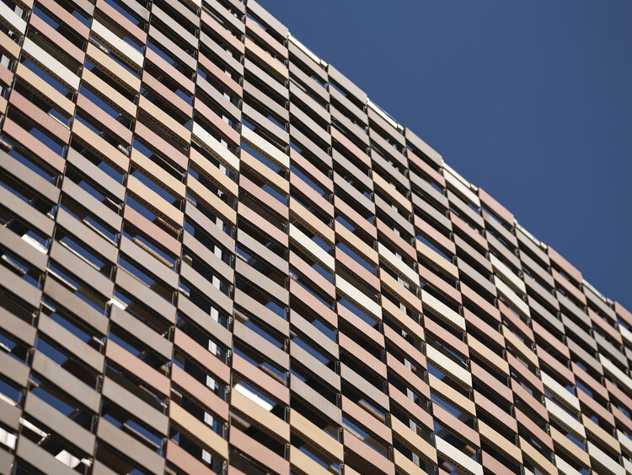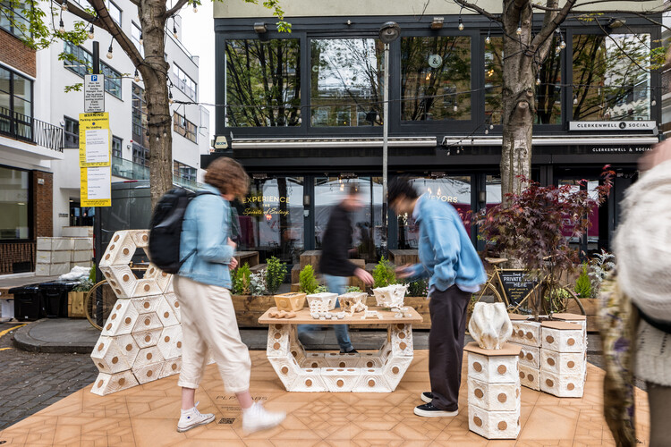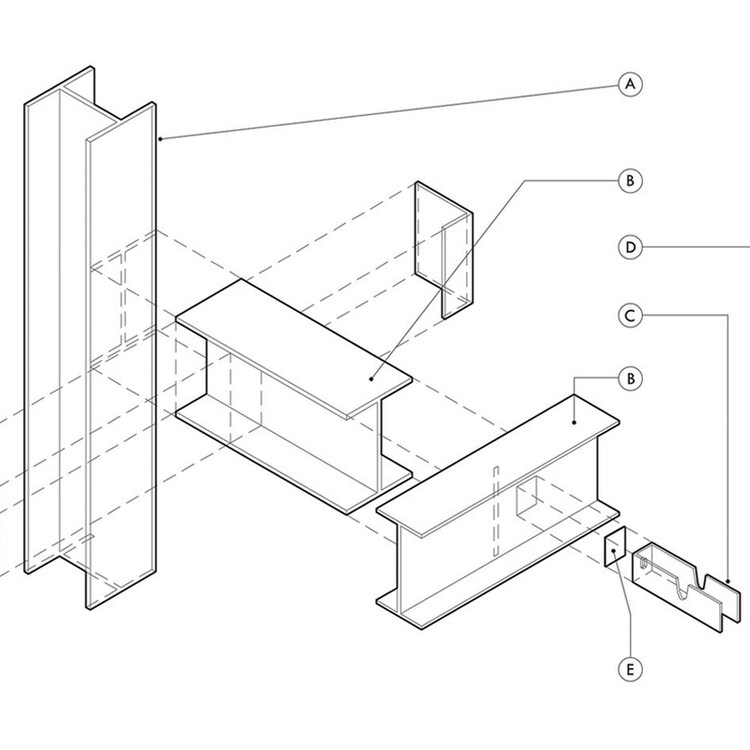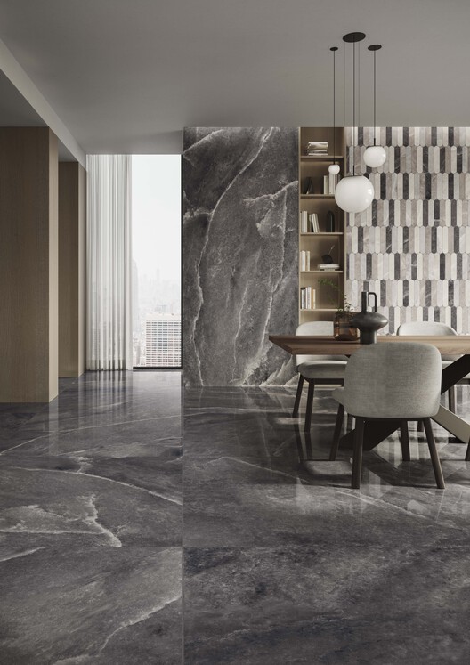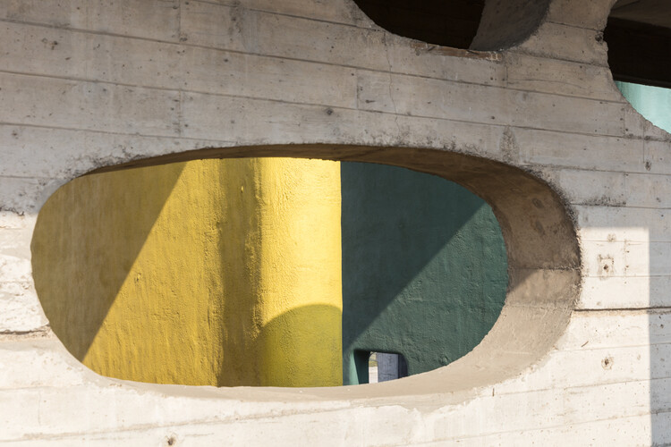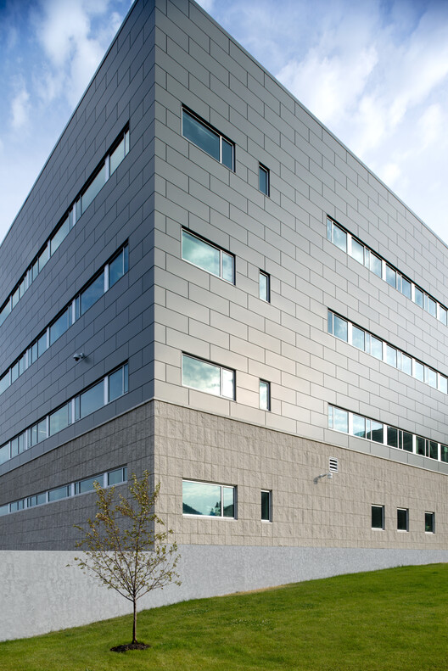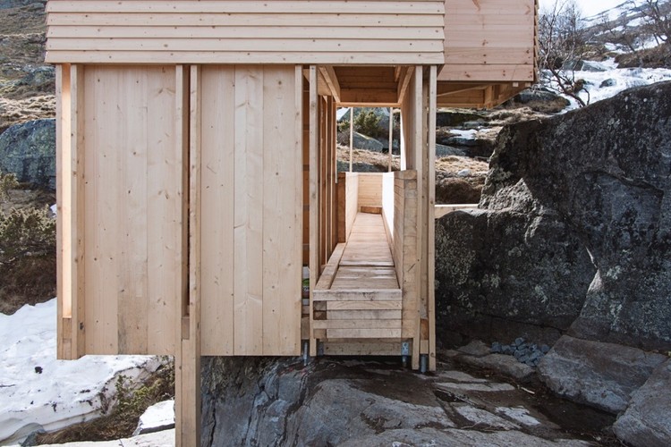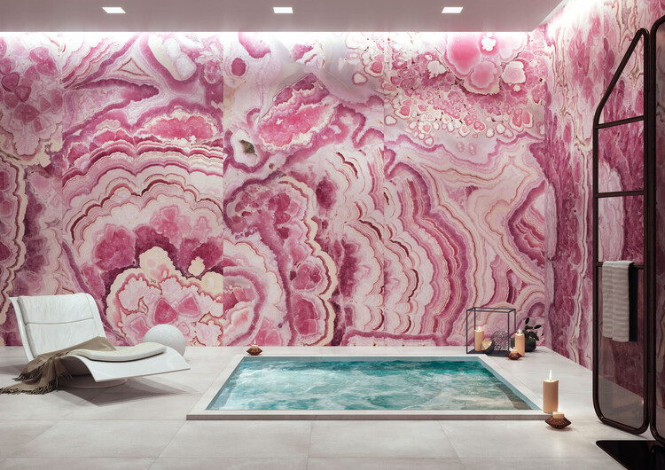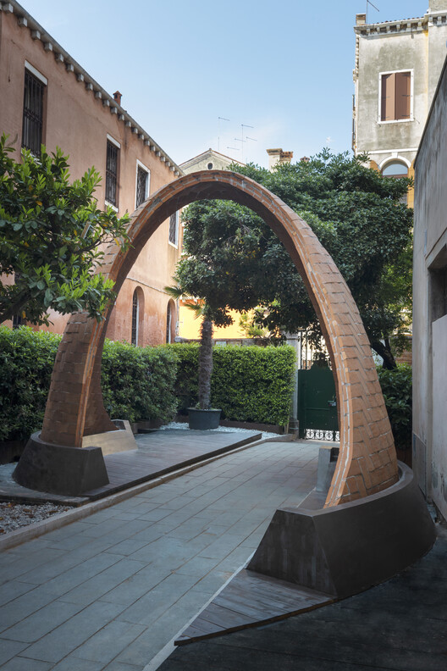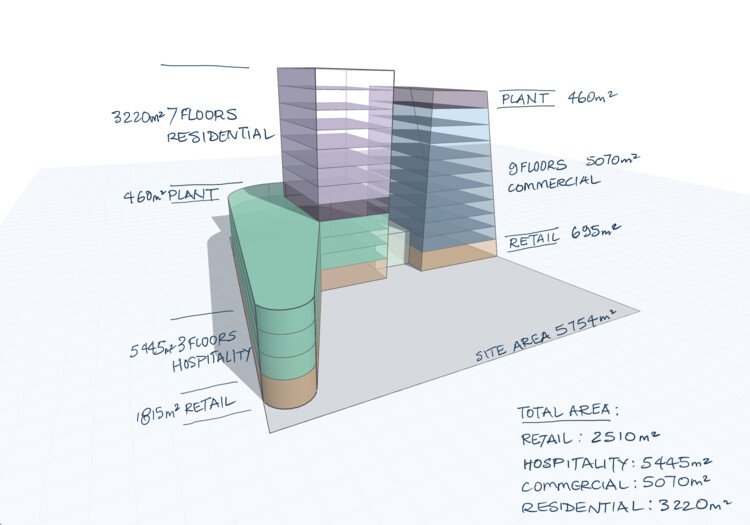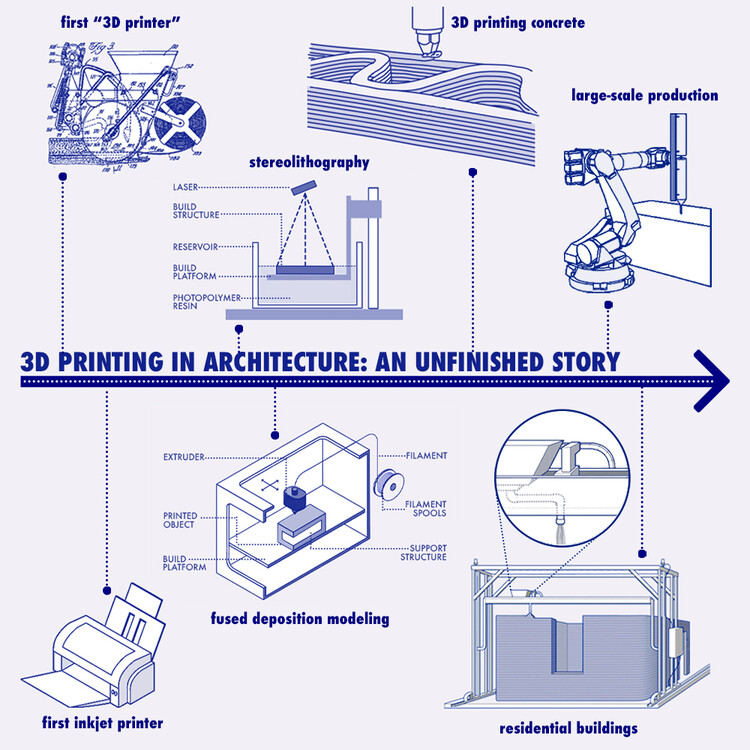
For many years, often spoken in tones of anticipation and excitement, we have heard that 3D printing will revolutionize the architecture industry as we know it. But if we stop for a moment, reflect on the present and look back at the past, it becomes evident that the technology has long been reshaping the field, continuously undergoing profound transformations and ushering in new eras of design, construction and spatial creativity. Operating as a layer-by-layer additive manufacturing process, 3D printing uses digital models to create customized three-dimensional objects with a remarkable level of precision and efficiency, saving time, generating zero waste, reducing labor costs and opening avenues for rapid prototyping and iterative design. It enables architects to explore creative opportunities and regain autonomy by designing complex, non-standardized elements within an industrial and mass-customized process.

